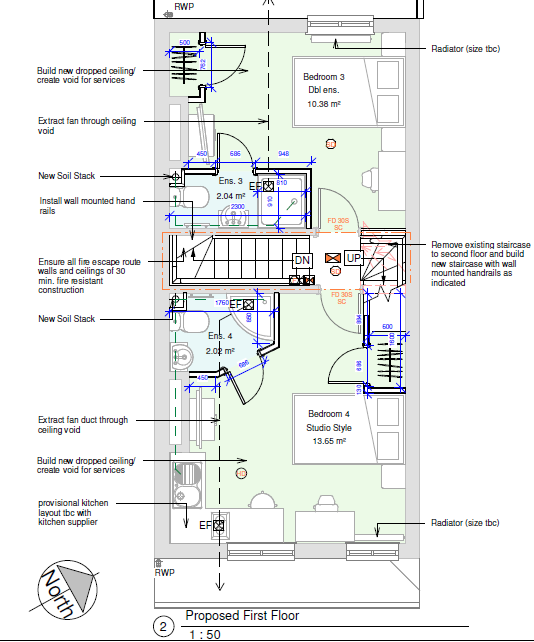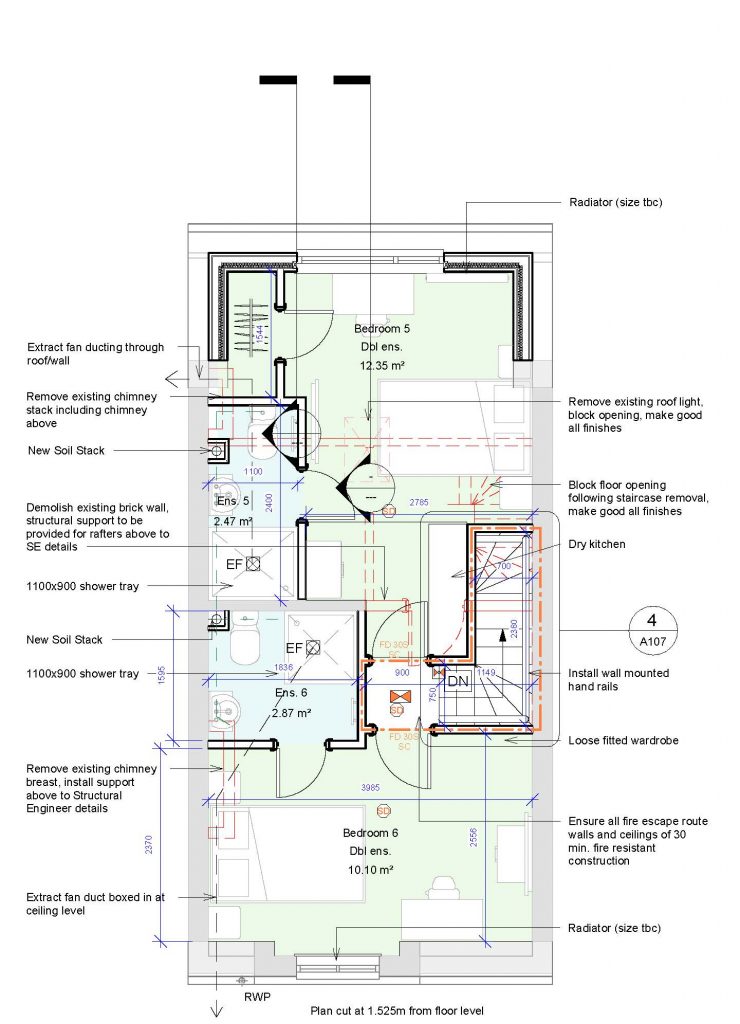HMO Strategy
The HMO strategy focuses on achieving high rental yield by creating multiple units within a single property and renting them out to tenants on separate ASTs (Assured Shorthold Tenancies).
Researching the right property and area is crucial for the success of the project. We consider the following factors to ensure that our objectives are met:
- Yield: This refers to the expected percentage of revenue after deducting expenses and the ratio of investment to yield. In this context, lower property prices coupled with higher yields are preferable.
- Demand: It involves assessing the number of people seeking rooms.
- Supply: This considers the availability of rooms in relation to demand, taking into account housing stocks and the standard of available properties.
- Competition: Concentrations of individuals interested in purchasing or managing HMOs in a specific area can drive property prices up, leading to increased competition when renting them out.
- Population Consideration: Focus should be given to areas or postcodes with strong yields and high demand for a specific market. Additionally, it’s essential to explore beyond current statistics and inquire about planned transportation changes. Capital gains and changes in demand often result from general investments in the area, influenced by both transportation improvements and organizational initiatives. Numerous websites offer information that can be extracted and analyzed for informed decision-making.
Why this Property?
After researching the demand in the area and examining the existing completions, we found that there was nothing available in the current market that would offer what we are proposing.
While we were confident in the demand, our concerns primarily revolved around the Gross Development Value (GDV) due to the absence of true comparables in the immediate vicinity. This represented the highest risk in the project. However, we had several contingency plans in case we could not achieve our desired outcome. One option was a ‘small HMO,’ consisting of 5 beds, as this could have been implemented without requiring planning permission. Fortunately, we secured planning permission and obtained a pre-valuation on the anticipated GDV, which returned at £360k, providing us with great reassurance.
There is a high demand in Redditch, and the council is offering an incentive to encourage the creation of more HMOs. We successfully secured £14k from the council as an HMO incentive.
PLANNING AND DESIGN – existing plans

The existing floor plans depicted a typical pre-1900 property for this area. The property, a 3-bedroom mid-terrace house with a spacious rear garden, featured a layout consisting of a small, low-ceiling basement at the front. The ground floor comprised a living room, dining room, rear kitchen, and a compact bathroom situated at the rear. On the first floor, there were two bedrooms, with an additional third bedroom located on the second floor.
PLANNING AND DESIGN – Proposed plans

Second Exit Strategy: A 5-bed ‘small HMO’ configuration in case planning permission was refused.

Proposed Basement Plans: Initially designed for laundry, utility plant, and an additional WC.


In the secured planning layout, the ground floor comprises:
- Bedroom 1: 10.29m² with ensuite
- Bedroom 2: 8.14m² with ensuite
- Combined living/dining kitchen at 19m²
There were concerns about the back bedroom for two reasons: its relatively small size and its proximity to the communal area. We recognized the potential implications for tenants and addressed this concern in our final drawings, making necessary adaptations.

On the first floor, the layout includes:
- Bedroom 3: 13.65m² studio room with ensuite
- Bedroom 4: 10.38m² with ensuite
The addition of a ‘studio’ type room for Bedroom 3 allows for a higher rent for this room while still providing ample space for the tenant. All rooms on this floor are equipped with TVs, data points, and USB charging ports next to the beds
Moving to the second floor, the configuration features:
- Bedroom 5: 9.19m² with ensuite
- Bedroom 6: 9.54m² with ensuite
Due to the relatively tight space and a sloping roof in Bedroom 6, a separate submission was made to add a dormer under permitted development. This request was granted, and the space was converted into another ‘studio’ type room.
All staircases in the property were replaced with new stairs to comply with building regulations.
.

PLANNING AND DESIGN – Final plans

Our final implemented plans involved a comprehensive basement conversion, including lowering the slab, underpinning all the walls, and installing a tanking system in the room. This transformation resulted in an exceptional basement room, effectively expanding the square footage of the property and eliminating a room adjacent to the communal space.
Although this decision extended the works program and incurred additional costs, the outcome was worth it!

On the ground floor, we retained Bedroom 1 as per the original concept, but by relocating the other bedroom to the basement, we created a spacious split-level communal area spanning over 27m². This delightful space is illuminated by natural light from the skylights.
The kitchen is fully equipped to meet all tenants’ needs while surpassing the required regulations for amenities. Additionally, we successfully installed the plant to the rear of the property and managed to incorporate a WC on the ground floor.
All tenants now have access to the garden via the rear exit.


The first floor remained largely unchanged from the original design, but the second floor underwent significant improvements. By adding a dormer to the rear and removing all chimney stacks, both bedrooms were enlarged to 10.10m² and 12.35m² respectively.

Furthermore, we converted the back bedroom into a ‘studio type,’ thereby increasing the rental income.
The additional cost for the dormer proved to be very beneficial in enhancing the overall layout and potential revenue of the property.
THE CONSTRUCTION PROCESS

The construction phase can be simultaneously stressful and exciting, presenting a range of challenges. With 23 years of experience in the construction industry and exposure to various builds, I’ve encountered diverse scenarios.
The build for this project extended just over 12 months, originally planned for an 8-month program. The extension was primarily due to additional work added to the scope. Despite the challenges, close collaboration with our builder, letting agents, and a clear focus on our main objective contributed to the successful completion.
Letting agents, with their knowledge of area demand, played a vital role, in aligning their insights with the build process. Choosing an architect with expertise in HMOs is crucial, as compliance with specific factors is essential.
Working closely with the council and neighbors proved to be very beneficial for ensuring a smooth construction process. This collaborative approach helps navigate potential hurdles and ensures compliance with regulations
Overall, the construction was a resounding success, with building control signed off, an HMO license granted, fire risk assessment passed, and achieving an EPC B rating. The result is a thriving HMO where tenants are satisfied.
Through dedicated teamwork and hard work, we achieved a Gross Development Value (GDV) of £400K, establishing the property as a positive cash-flowing asset.
The transformation of this property was a collective effort, with everyone working seamlessly together. Although the initial budget for the build was set at £135k, the additional basement works, removal of chimneys, and the dormer brought the total cost to £192k, inclusive of all Furniture, Fixtures, and Equipment (FF&E). The decision to allocate an extra £57k to the budget proved valuable, enhancing the floor area and generating additional rental income, which is reflected in the increased GDV.

INTERIOR DESIGN

On this project, we collaborated with Elevated Interiors, who played a crucial role in bringing our inspiration to life. We envisioned incorporating Colombian-themed colors and design elements into the property, drawing inspiration from my wife and business partner’s Colombian heritage.
FINANCIALS

PHOTOS
These are a few photos showing some of the construction in progress:






Here are some additional photos of the finished project.







